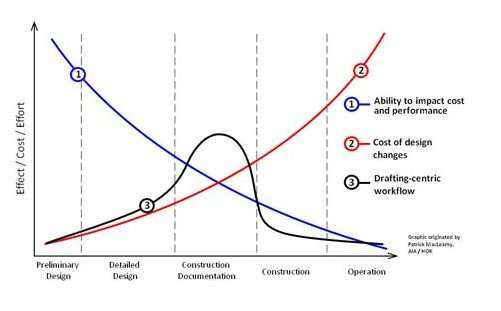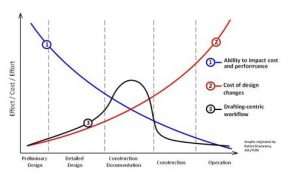
What’s BIM to a Civil Engineer?
Occasionally, Moore is asked to specify a BIM Project Manager in Requests for Proposal. BIM (Building Information Modeling) is not as commonly associated with civil engineering as it is with architecture and the building professions, but it is an integral process for our industry, as well. We use it to create coordinated, reliable information about a project from design through construction and into operations.
Industry professionals use BIM to share their models with others. Each person involved can design their portion of the project and eliminate potential conflicts because they’re all working on the same version of the model. Updates are clear and concise among all designers involved – miscommunication and missed changes do not disrupt the project flow.
BIM concepts are reasonably straightforward when applied to buildings. When it comes to infrastructure and land development, we don’t exactly have dedicated BIM managers. It applies to civil site designers in a different way.
At Moore, we don’t design or construct buildings. Our time is focused on designing roads, surveying, managing the region’s water projects, site design, and a wide variety of municipal infrastructure, including water and sewer.
So what does BIM mean to a civil engineer? In our civil-based software, we’re implementing BIM practices by way of model-based design – and have been doing so for many years. Because, just as a building designer needs to ensure the plumbing doesn’t conflict with the electrical work, infrastructure designers must design utilities based on proper depth requirements to avoid conflict with each other.
We map pipes and underground utilities with real world data and view it in 3D. This helps us find problems underground so we can:
- Adjust the plan to avoid conflicts
- Anticipate what we’ll uncover, and accommodate our designs and timelines to fit
- Modify and view surface designs to match building elevations
And, as anyone can surmise, finding problems earlier in the design is always a good thing. Take a look at the chart below, taken from civil + structural ENGINEER. As you can see, the earlier you catch a problem, the less of an impact it has on the overall project cost. Having it modeled with real information makes it a more accurate product, eliminating issues in the field.

Aside from protecting time and cost efficiency, implementing our version of BIM into our work through Civil 3D software is also useful for data continuity on infrastructure and land development projects. So, for example, we re-use data generated during project planning, ensuring we make updates during the design phase. From there, we use it for construction data extraction and prepping required digital submissions for local government asset registers.
So, as a civil engineering firm, we are applying BIM concepts – by way of model-based design – into our infrastructure and land development projects. Sharing and leveraging data helps our company stay on the cutting edge of technology to be sure we are as efficient and accurate as possible today and in the future.