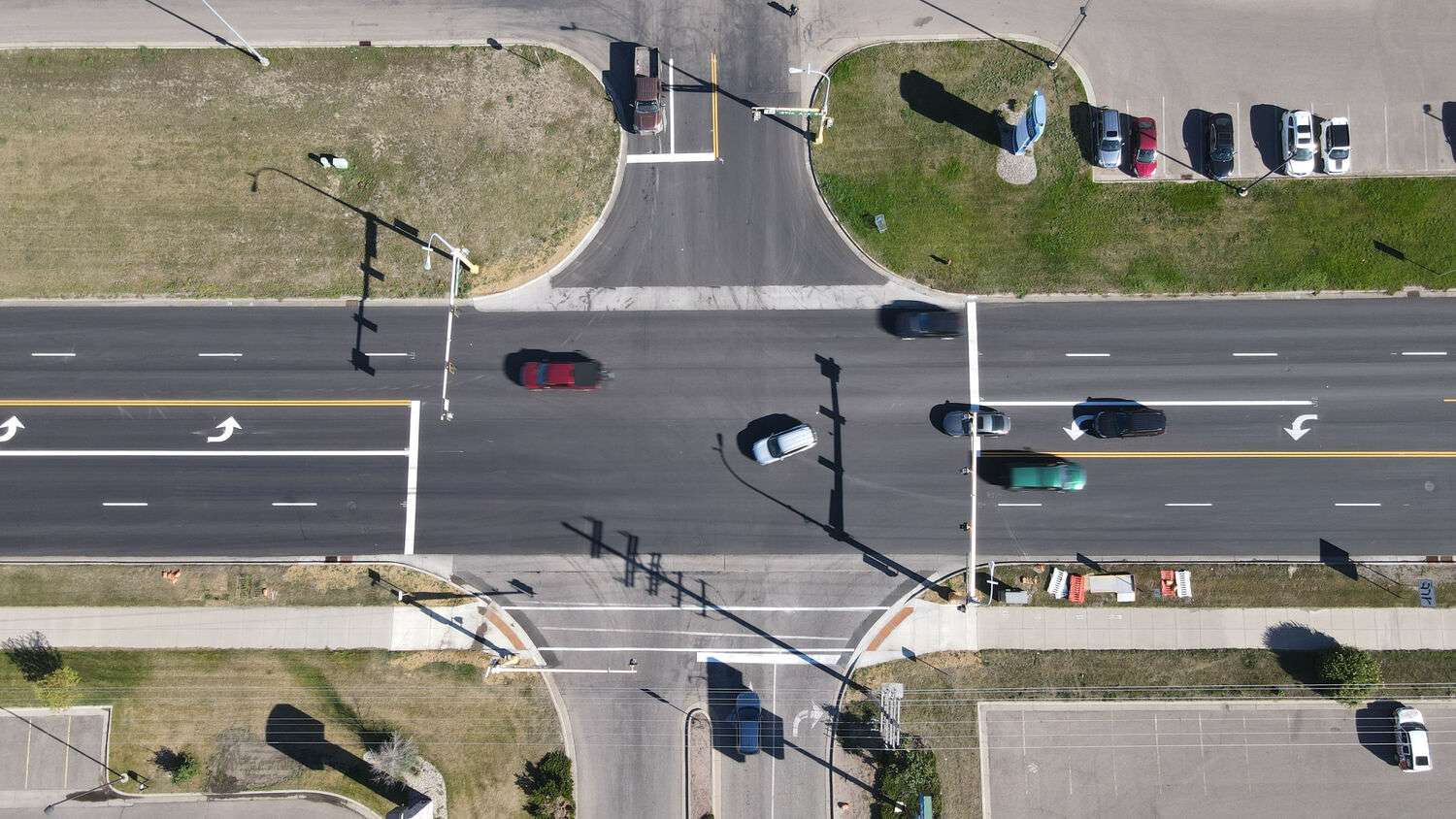
Minot, ND – 16th St SW & 37th Ave SW Mill & Overlay
Challenge
Two arterial roadways in the southwestern corner of the city were in need of resurfacing in order to extend the life of the pavement as well as improve the ride quality of the roadways. With the anticipated spring/early summer 2023 opening of the new Trinity Hospital Complex near the intersection of 16th Street & 37th Avenue SW improvements to these two corridors were of high priority for the community. The roadways have suffered from ride quality issues related to utility trench patches and other deficiencies including irregular and inconsistent cross slopes which were of high priority to address. Based upon Department of Justice requirements a Mill & Overlay of a roadway is classified as a roadway alteration vs. roadway maintenance which triggered the requirement of bringing the pedestrian ramps at intersections into ADA compliance. Limited existing right-of-way posed a challenge in making these improvements and temporary and permanent easements would be required in order to complete the construction of the project. Additionally, the lighting infrastructure throughout the corridor was composed of outdated fixtures which the City has been working to convert to more efficient LED fixtures throughout the community.
Solution
During the initial evaluation of the two corridors included in this project it was determined that a traditional mill & overlay of the project would not be adequate to properly address the roadway ride and cross slope deficiencies. In order to complete a detailed design to correct the roadway deficiencies a highly detailed roadway surface topographic survey was performed using ground based LIDAR. This highly detailed survey data was then used to create best fi t proposed roadway centerline profiles and surfaces taking into account the following: general profi le of the existing roadway; varying cross slopes with consideration of pavement milling depths as to not remove excessive pavement thickness which would compromise the pavement section; and identifying areas of pavement leveling required to address the roadway ride as well as creating a regular cross slope of the roadway prior to the 2” overlay of the roadway. In order to ensure the project was in compliance with the Department of Justice requirements related to roadway alteration projects each pedestrian ramp throughout the project was evaluated for compliance with Public Rights of Way Accessibility Guidelines (PROWAG). A detailed report was prepared identifying the deficiencies noted in the evaluation. Based upon the findings of this report pedestrian ramp improvements were designed as necessary to bring the pedestrian facilities throughout the project area into compliance. Due to limited Right-of-Way availability, Moore assisted the City with both temporary and permanent easement acquisition for the construction of these improvements in accordance with the Uniform Act.
Outcome
Construction of this project took place in the summer of 2022. The detailed design of the proposed roadway profiles and surfaces for the mill and overlay proved to be valuable design data for use by the contractor to make corrections to the roadway surface. This resulted in a greatly improved roadway ride quality as well as corrected the irregular cross slopes of the roadways. The pedestrian ramp improvements throughout the corridors brought the corridor into compliance with the Department of Justice requirements and the lighting system throughout the project was modernized with energy efficient LED fixtures.


