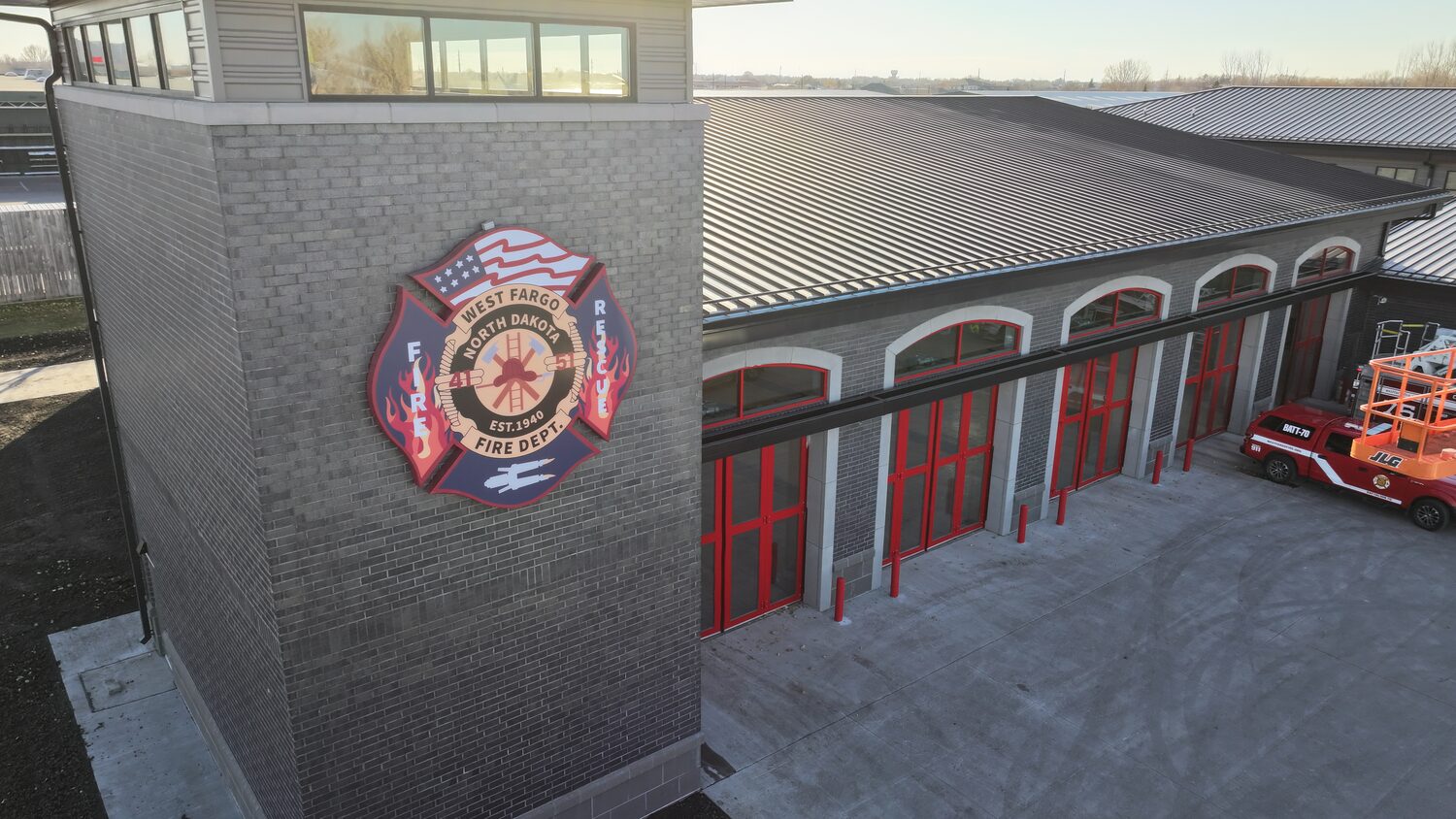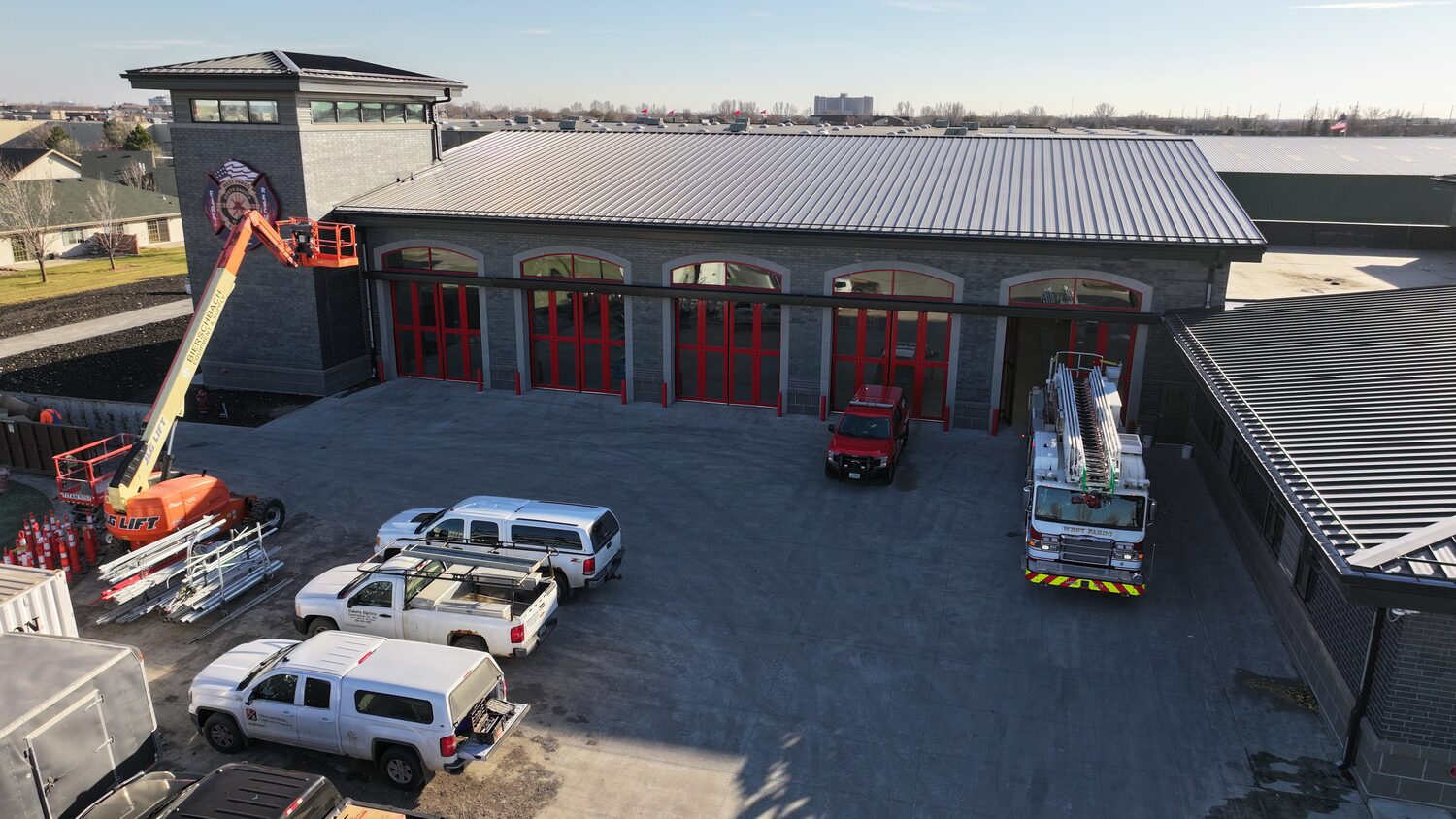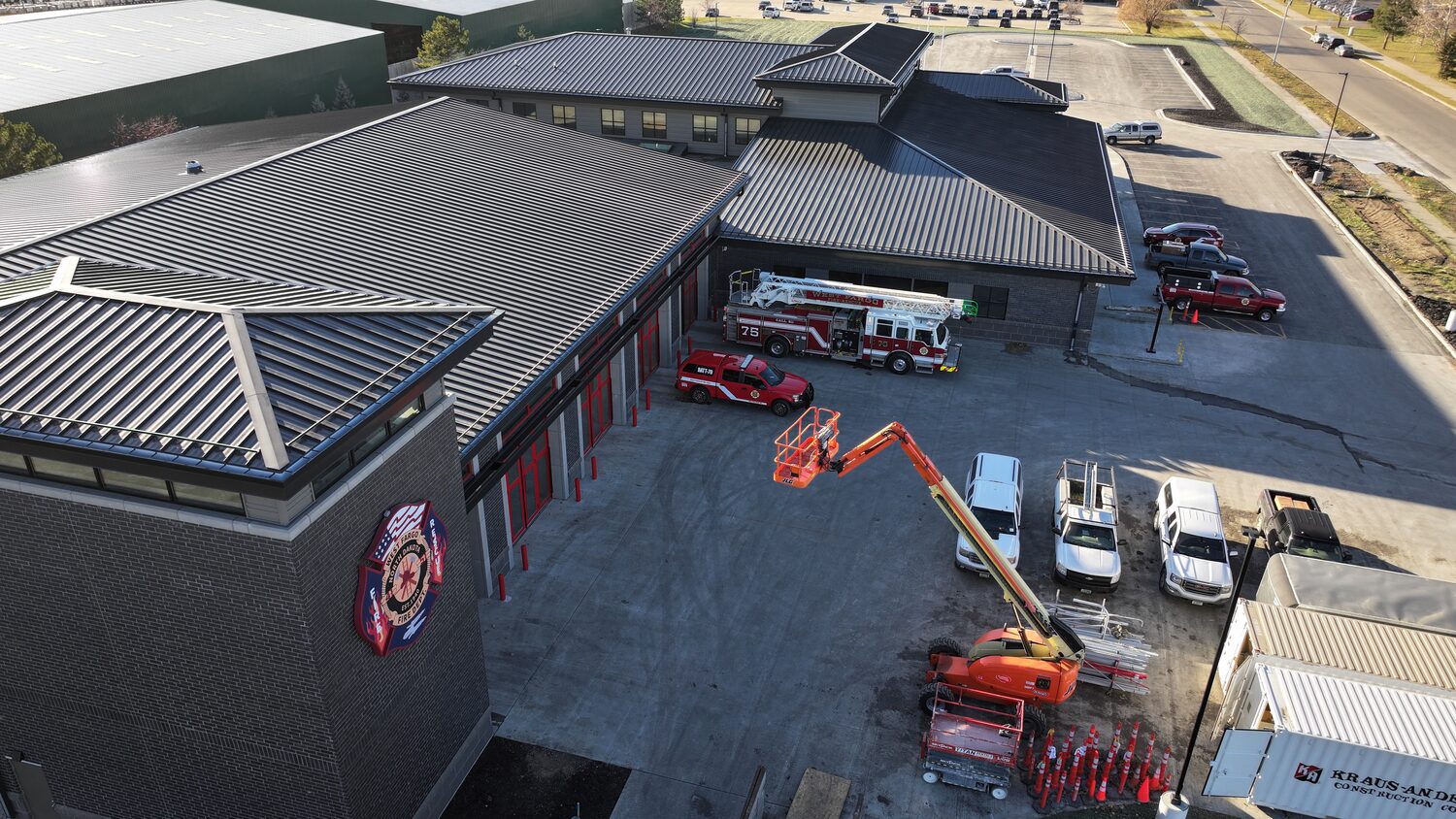
West Fargo Fire Station Headquarters
CHALLENGE
Due to the rapid growth of the City of West Fargo, the Fire Department required a new, centrally located headquarters with expanded operational facilities. The new space includes larger fire operations areas, as well as dedicated training and education centers, all designed to enhance service to the community.
SOLUTION
The 4-acre site required meticulous planning to ensure efficient access for emergency vehicles. Separate driveways were designed for fire vehicles and personal vehicles, with a large turning loop incorporated to minimize the need for backup maneuvers. Vehicle circulation and parking areas were graded and paved to support the heavy load of fire department apparatus while optimizing access. To manage stormwater, detention basins were incorporated into the design, reducing the need for extensive storm sewer piping and maximizing green space.
Site utilities, including sanitary sewer and water lines, were upgraded to accommodate the operational demands of the fire station, such as equipment pre-staging and post-incident cleanup. Additional features like a private sport court and public and private patios were designed with decorative concrete and integrated stormwater drainage systems, making these site-specific amenities both functional and visually distinctive.
OUTCOME
The site’s pavement design included concrete surfaces for fire vehicle access and an asphalt parking lot for general use. Concrete curbs, gutters, and decorative concrete sidewalks were integrated throughout the site and around the fire department headquarters. Surface stormwater runoff was directed to inlet basins, which channel water to detention ponds connected to the city’s stormwater system. Mass grading of the relatively flat site was implemented to ensure positive drainage, preventing flooding around the building and paved areas.



