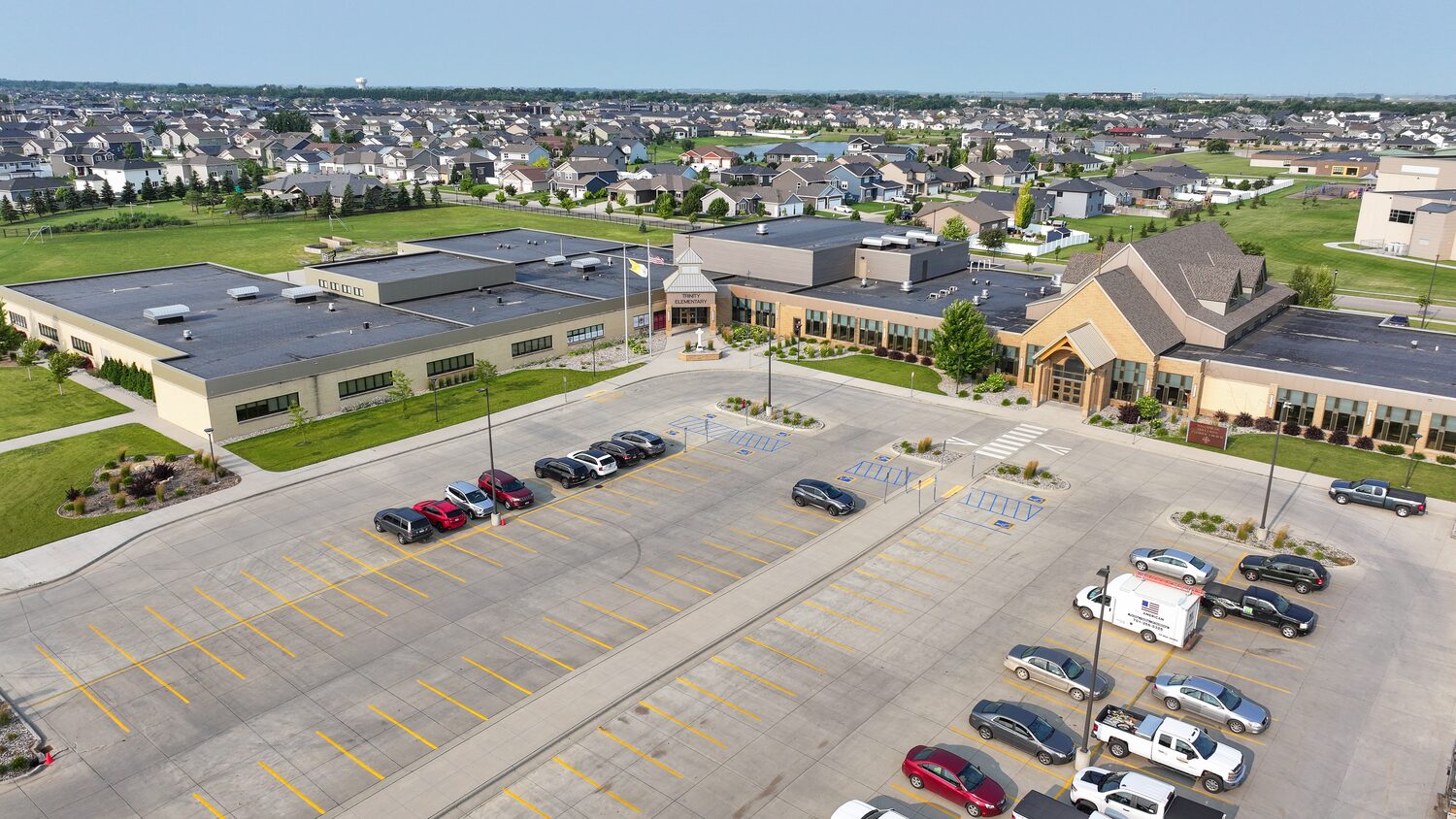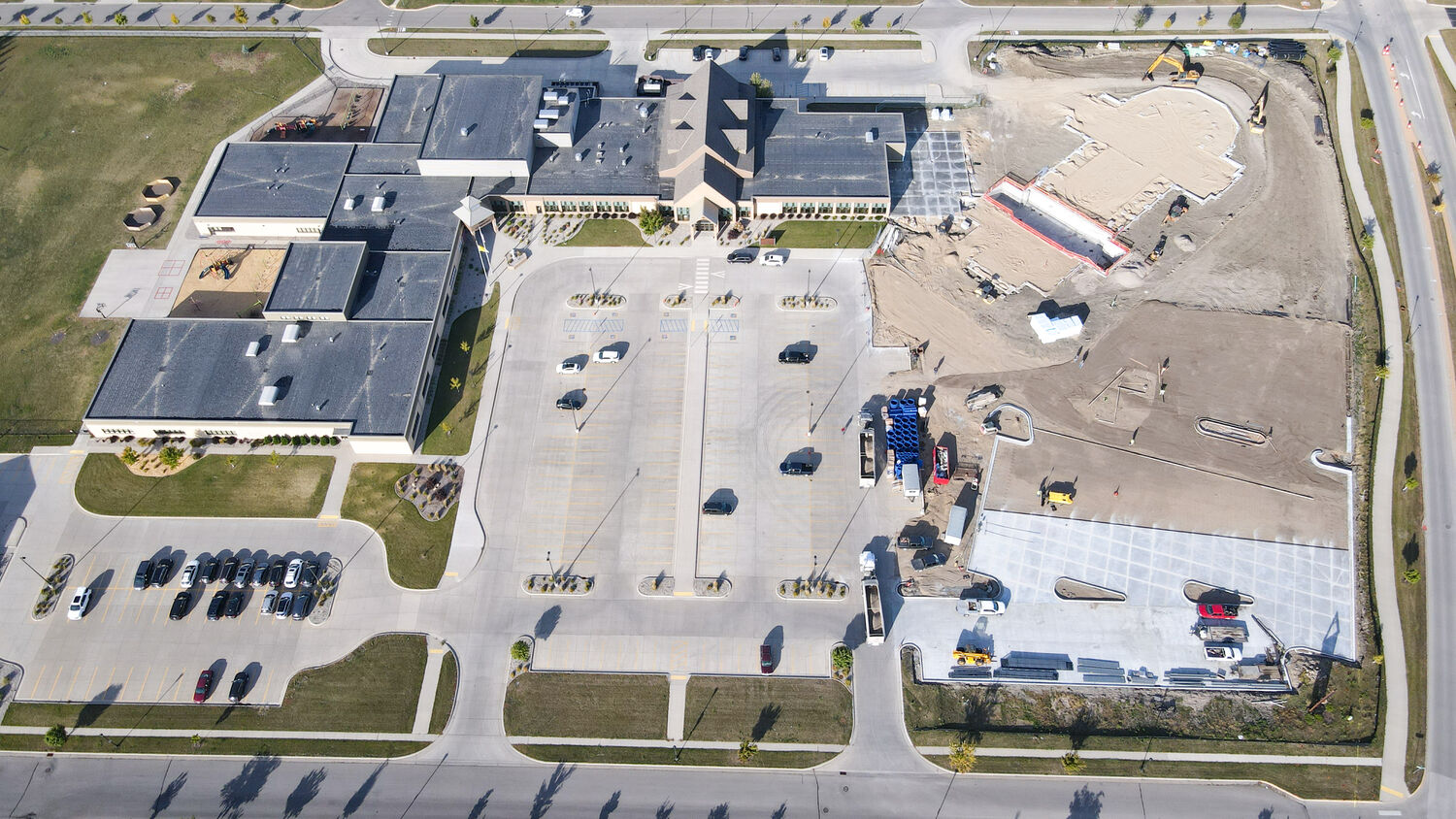
Holy Cross Church and Trinity School Facility Campus Site Design
CHALLENGE
Moore Engineering led the civil engineering portion of a multi-phased 75,000 ft2 facility campus site design. The project required a 450-stall concrete parking lot, bus loop lanes, concrete speed table, soccer field, basketball court, two playground areas and other site amenities.
SOLUTION
Moore Engineering provided the civil engineering design plans, managed the bidding process and construction services. Preparation of the site involved:
-
• Removals
• Topsoil stripping and spreading
• Site grading
• Earthwork for roads and paths, subgrade and utilities
• Storm water permit and management
• Geotextile fabric/soil reinforcement
Once the prep work was complete, the concrete work could begin. This work included:
-
• Paving
• Formwork
• Reinforcement
• Cast-in-place
• Curb and gutters
• Sidewalks, driveways, and flatwork
Also included in this project were water system improvements, gravity storm sewer and sanitary sewer improvements.



